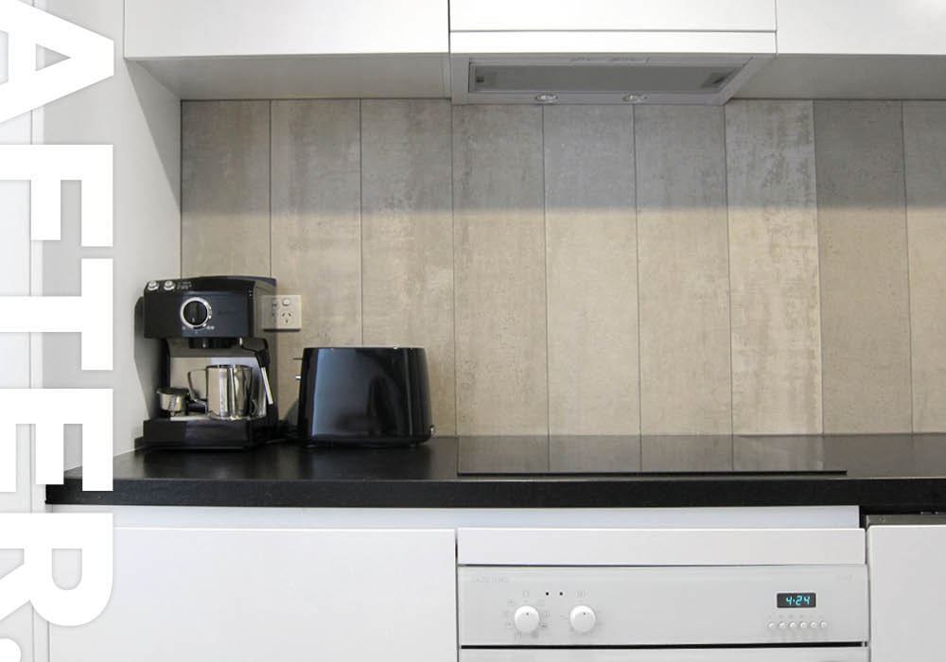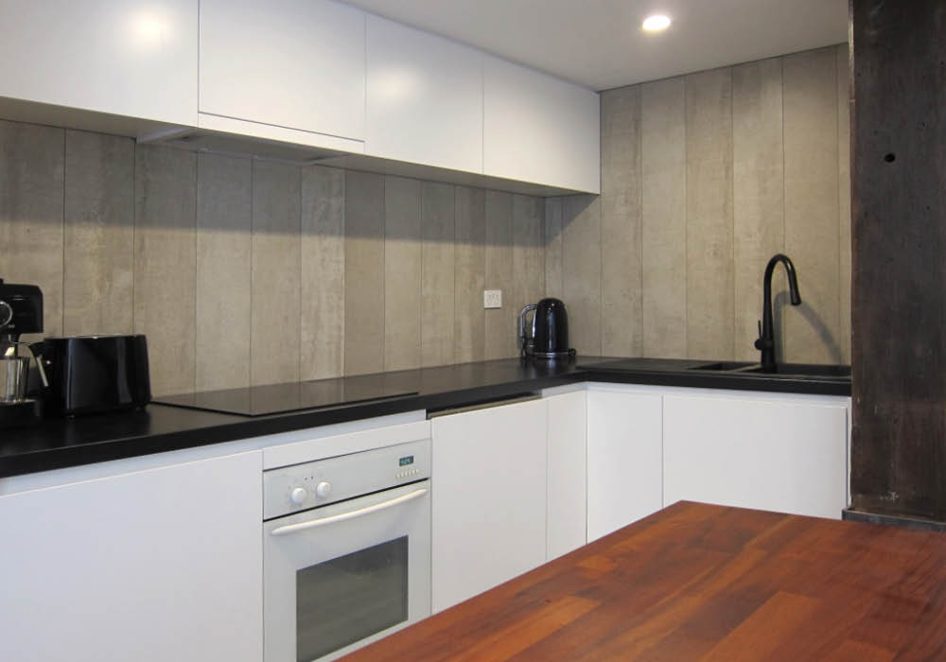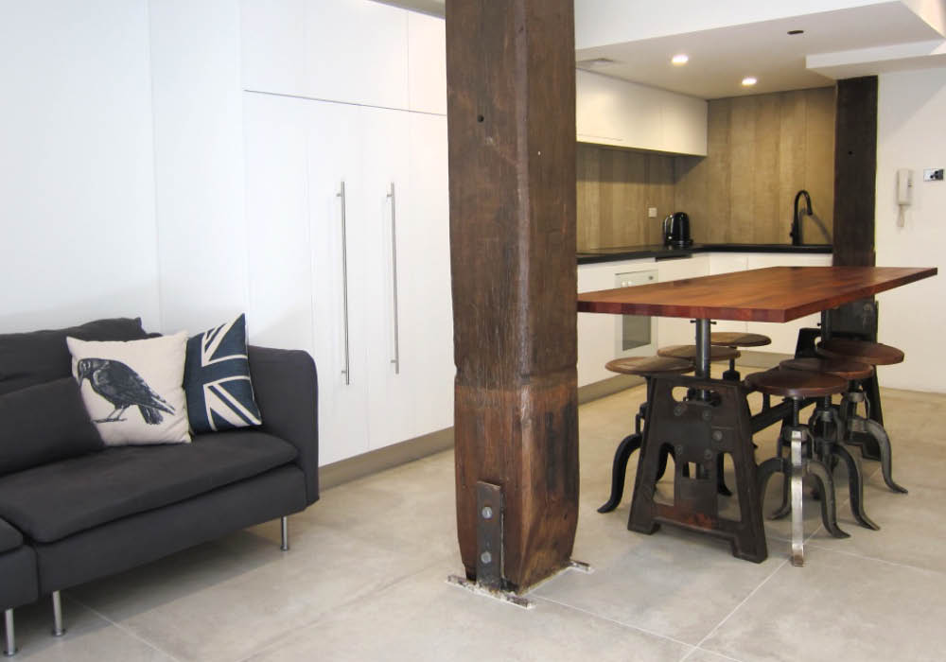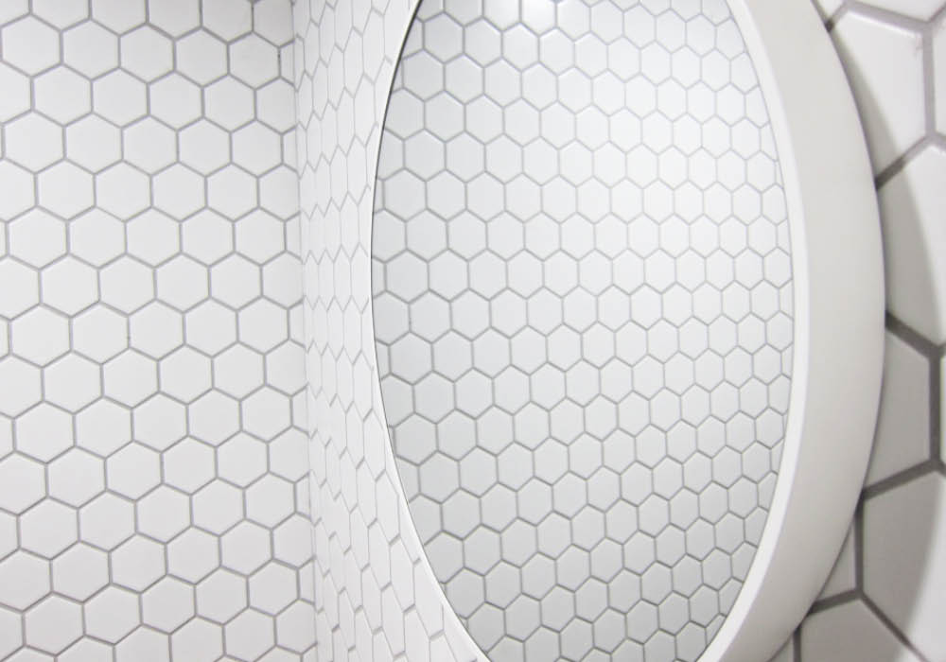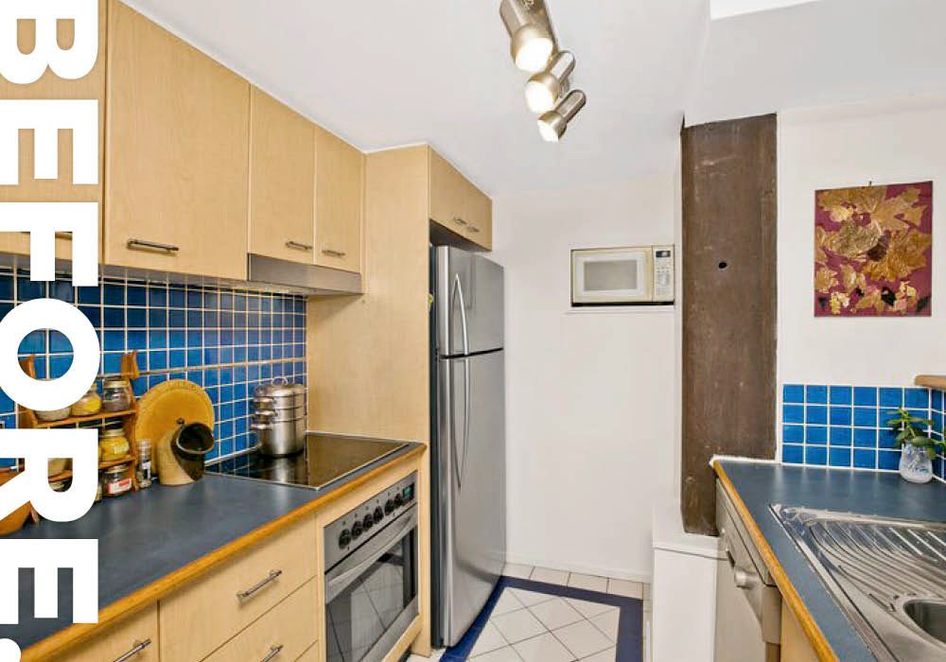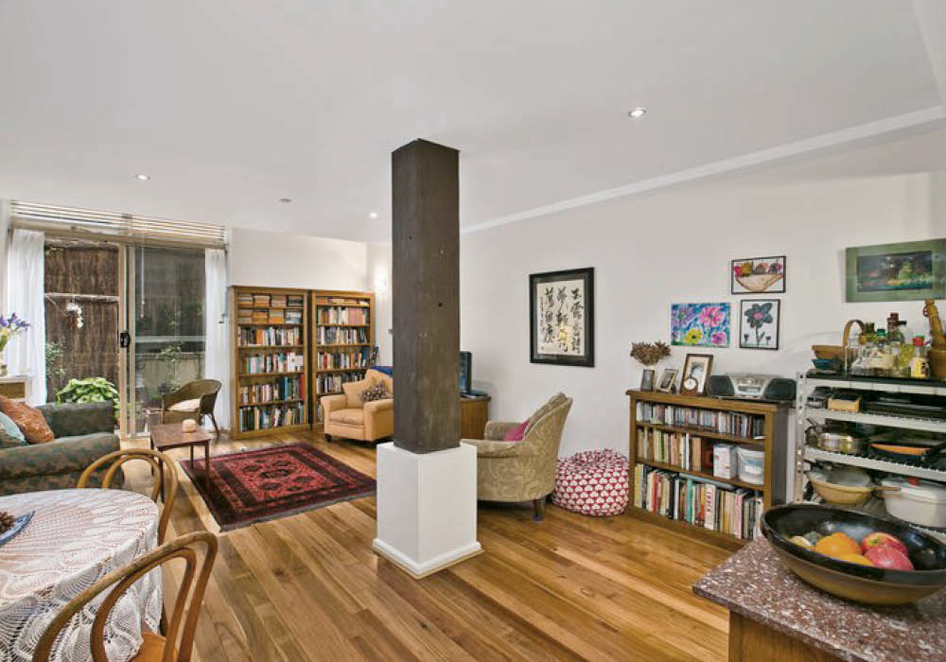This Airbnb Warehouse renovation was in a Chippendale warehouse conversion purchased in 2014. Previously, an elderly lady had been living there. It needed a complete overhaul to make it ready for Airbnb guests.
The goal
Our first goal was to make it modern and user-friendly, whilst remaining sympathetic to its heritage. The previous layout was pokey with a nook kitchen, and tight spaces to squeeze through. The colours reflected the early 90s.
Airbnb stying
Many of the floorboards were rotten and the layout was difficult to navigate. With this in mind, we decided to rip out the whole bottom floor. This included the kitchen living area, bathroom, laundry and hallway. Rather than floorboards, we opted for large concrete tiles imported from Brazil. Tiles are harder to damage than floorboards, and the less grout, the better. We also removed the gyprock on all of the warehouse poles and cleaned and sealed the original wood.
The kitchen
To begin with, we removed the nook part of the kitchen so it could open up to a large dining room table. Our feature piece was the adjustable dining room table. We purchased this from Canalside Interiors and needed a piano removalist to move it. The matching chairs were found on Gumtree from a cafe that was closing down.
We designed the kitchen cabinets in 60cm matt white panels. The matt black kitchen bench is Sensa from Consentina. After research, we found it to be the most durable for guests. The walls were the same brand of tiles as the floor. However, they were long and we chose to run them vertically, rather than horizontally.
The living room
After researching hard-wearing sofas, we chose the IKEA Soderhamn sofa. The Soderhamn sofa has removable and washable covers and parts could easily be replaced if needed.
The laundry & bathroom
We chose white hexagonal tiles with grey grout to match the concrete tiles. In the bathroom, we sourced a matt white-rimmed mirror that was used to break up the harsh lines. We used the same black bench as we used in the kitchen.
For other warehouse interior stying job we’ve done, please click here.

